When it comes to office design, the layout is one of the most critical factors that impact employee satisfaction, productivity, and collaboration.
Choosing the right office layout design is not only a matter of aesthetics but also of functionality, comfort, and well-being. From open-plan offices to cubicles, shared spaces, and private offices, each layout has its benefits and drawbacks.
Therefore, it’s essential to evaluate your needs, goals, and company culture to find the best fit.
In this article, we’ll explore some of the most popular office layout styles and help you determine which one is right for you.
Table of Contents
ToggleWhat's Your Office Layout Design?
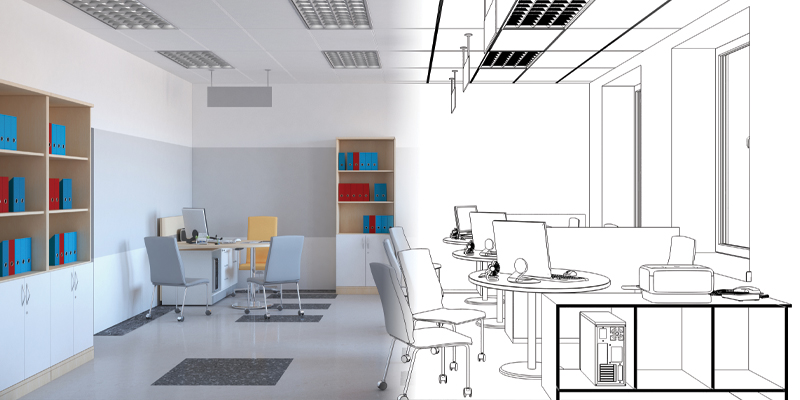
What are the Main Objectives of Office Layouts?
When designing an office floor plan, it’s important to consider several aspects to ensure that it meets the minimum standards or objectives for a good layout.
The primary goal of an office floor plan is to streamline workflow while keeping employee satisfaction in mind.
The following are the main objectives of an office floor plan or layout:
1. Efficient use of floor space: An office layout should ensure proper and effective use of
the available floor space.
2. Better supervision and control: The layout should facilitate managers with better
supervision and control of their workforce.
3. Steady workflow: The layout should ensure a steady and effective workflow to increase production.
4. Comfortable work environment: The layout should provide a wholesome environment for employees to make them feel safe and comfortable at the workplace.
5. Better communication: The layout should facilitate better inter-communication between various departments by interlinking them as needed.
6. Privacy: The layout should provide adequate privacy for staff working on confidential projects.
7. Noise reduction: The layout should ensure a disturbance-free working environment by insulating the floor from external noises.
8. Future expansion: The layout should include provisions for the future expansion of the company.
To achieve these objectives, a well-planned office floor plan is essential. Proper planning can help ensure that the office layout design is of high quality and meets the required standards.
Ultimately, a good office plan can be a great asset to any business, contributing to increased productivity, employee satisfaction, and overall success.
How can I determine which office layout style is right for my company?
To determine which office floor plan style is right for your company, you need to consider several factors, such as:
● Company culture: What are your company values, goals, and vision? Do you prioritize
collaboration, innovation, or individual achievement?
● Employee preferences: What are your employees work styles, tasks, and preferences?
Do they need privacy, social interaction, or flexibility?
● Space limitations: What is the size and shape of your office space? Do you have enough room for all the necessary amenities and equipment?
● Budget constraints: What is your budget for office design and furniture? Can you afford to invest in high-end materials and technology, or do you need to prioritize cost-effectiveness?
● Industry norms: What are the prevailing layout styles in your industry? Do you need to follow or challenge the norms?
By evaluating these factors, you can narrow down your options and choose the office floor plan style that aligns with your needs, goals, and resources.
7 Best Types of Layouts to Consider
Open Plan Office Layout:

One popular office layout plan is the Open Plan Office Layout. An Open Plan Office Layout is characterized by a large, open space that accommodates multiple workstations, collaborative areas, and shared amenities. This type of layout is ideal for teams that need to communicate and interact frequently, as it fosters a sense of community and encourages collaboration. However, it can also be distracting and noisy, making it less suitable for tasks that require concentration and privacy.
Cubicle Office Layout:
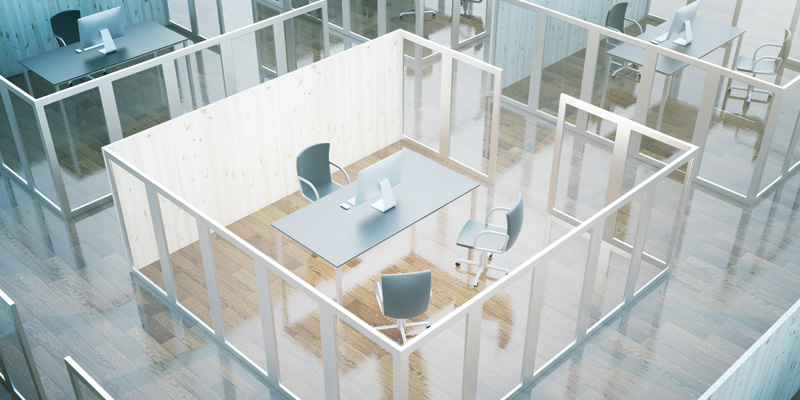
A cubicle layout features individual workstations separated by partitions that provide privacy and sound insulation. This type of layout is useful for employees who need to focus on their tasks without distractions or interruptions. However, it can also feel cramped and isolated, making it less suitable for teams that require frequent communication and collaboration.
Team-Based Office Layout:

A team-based layout is designed around functional teams or departments that need to work closely together. This type of layout features designated areas for each team, with shared amenities and collaborative spaces. It promotes teamwork and productivity, but it can also create silos and hinder communication between teams.
Co-Working Office Layout:
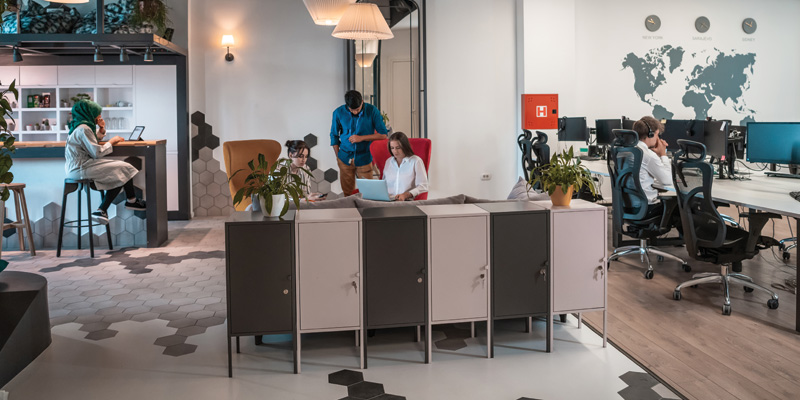
A co-working layout is a flexible and dynamic workspace that accommodates multiple companies and individuals in a shared environment. This type of layout is ideal for startups, freelancers, and remote workers who need a professional and collaborative setting without the overhead of a traditional office. It fosters networking and innovation, but it can also be noisy and chaotic.
Home Office Layout:
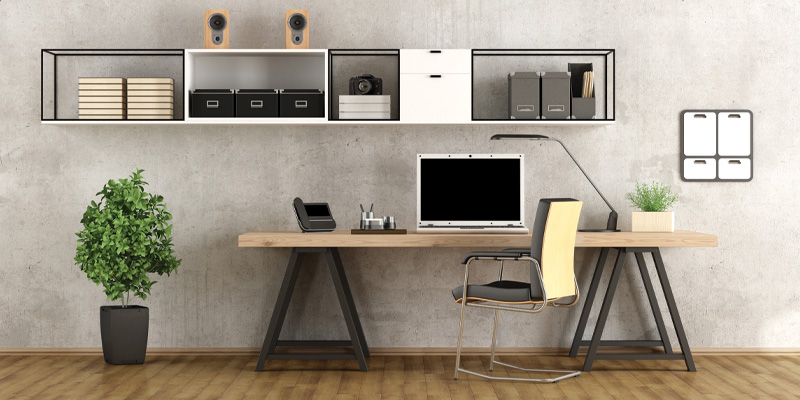
A home office layout is a personal workspace within your home that allows you to work remotely and independently. This type of layout is ideal for employees who need flexibility and autonomy, as it eliminates commuting and provides a comfortable and familiar setting. However, it can also be isolating and distracting, especially if you have family members or roommates around.
Hybrid Office Layout:
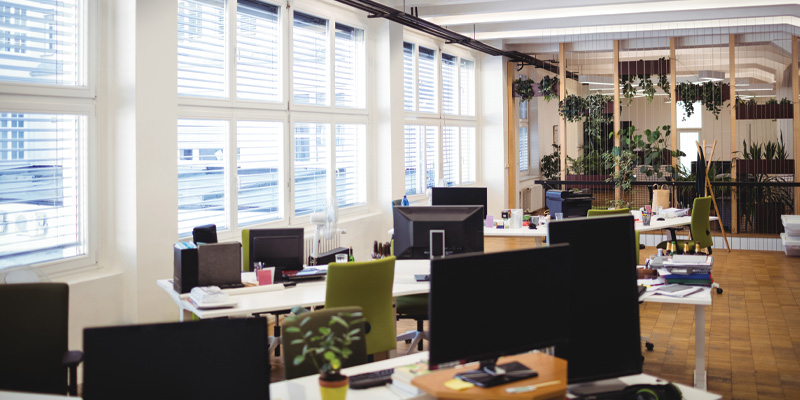
A hybrid layout combines multiple types of layouts to create a flexible and adaptable workspace that meets the needs of different teams and individuals. This type of layout allows you to switch between open spaces, private offices, and shared amenities as needed, depending on your tasks and preferences. It provides the best of both worlds, but it also requires careful planning and coordination.
Activity-Based Office Layout:

An activity-based layout is designed around specific activities and tasks, such as brainstorming, quiet work, socializing, and relaxation. This type of layout features different zones and areas that support each activity, with the necessary amenities and equipment. It promotes variety and creativity, but it can also be challenging to manage and maintain.
FAQs:
The best layout design for productivity depends on your work style, tasks, and preferences. However, research suggests that a hybrid layout that combines open spaces, private offices, and shared amenities is the most effective. This type of layout allows employees to choose the setting that best suits their needs, whether it’s a quiet corner for focused work, a collaborative space for brainstorming, or a private office for confidential tasks. It also provides opportunities for socializing, networking, and learning from others. By evaluating these factors, you can narrow down your options and choose the office floor plan style that aligns with your needs, goals, and resources.
It can impact employee productivity by providing a comfortable and efficient workspace, reducing distractions and interruptions, encouraging collaboration, and optimizing workflow.
Layout design is crucial for creating a comfortable and efficient workplace environment. It can impact productivity, employee satisfaction, and overall success of a business.
While open plan floor plan can promote collaboration and communication, they can also be noisy and distracting. However, proper design and layout strategies can minimize these negative effects and maintain productivity.
An Open Plan Office floor plan can promote collaboration, communication, and creativity among employees, while also maximizing available space and reducing costs.
Yes, an Open Plan Layout can save costs for a business by maximizing available space and reducing the need for individual offices and cubicles. This can result in lower rent, utilities, and maintenance expenses.
Conclusion:
Choosing the right office floor plan style is crucial for creating a productive, comfortable, and inspiring workplace. Whether you prefer an open-plan office, a cubicle layout, a team-based approach, or a co-working space, each design has its benefits and drawbacks. With the right office layout design and plan, you can create a functional, comfortable, and productive workspace that benefits everyone involved. By considering your company culture, employee preferences, space limitations, budget constraints, and industry norms, you can find the best fit for your organization. Remember that the ideal layout style is not a one-size-fits-all solution but a customized and dynamic approach that evolves with your business needs and goals.







